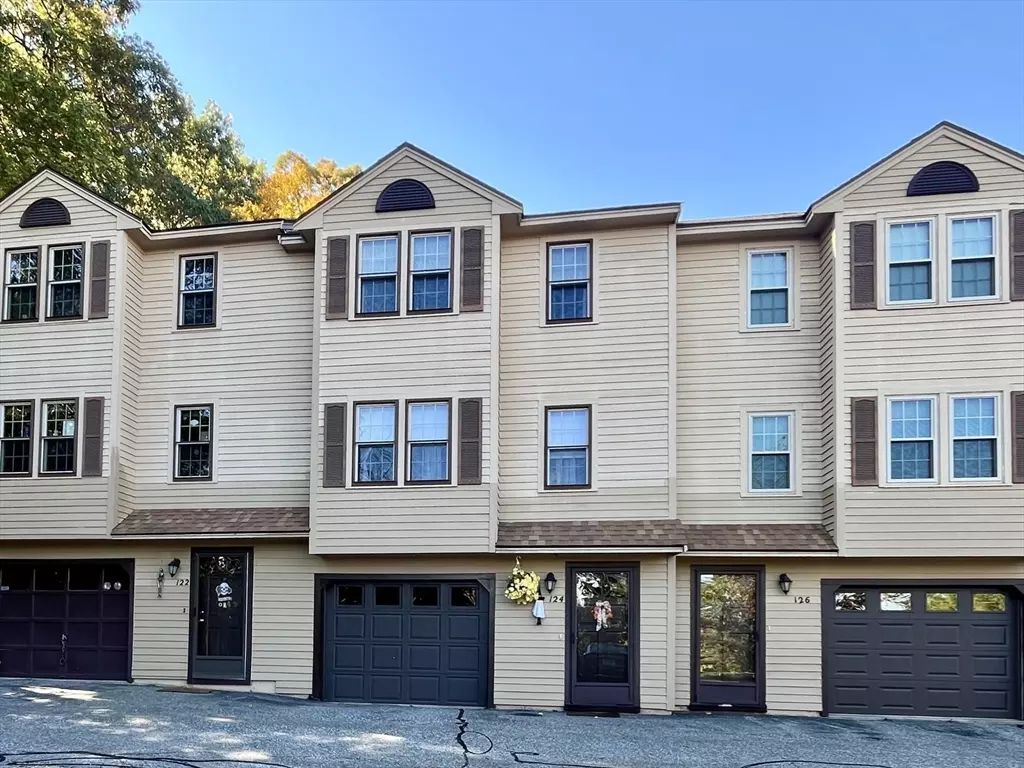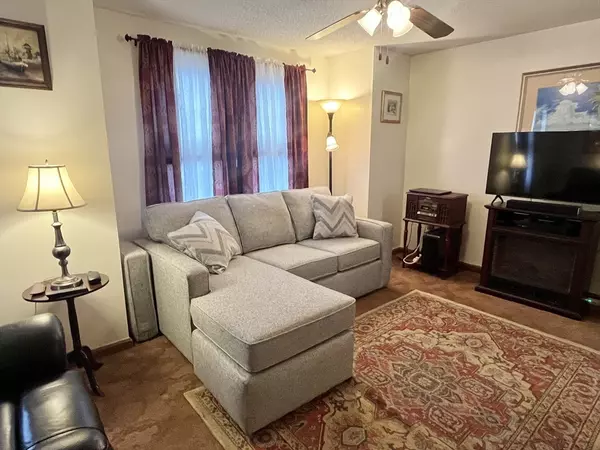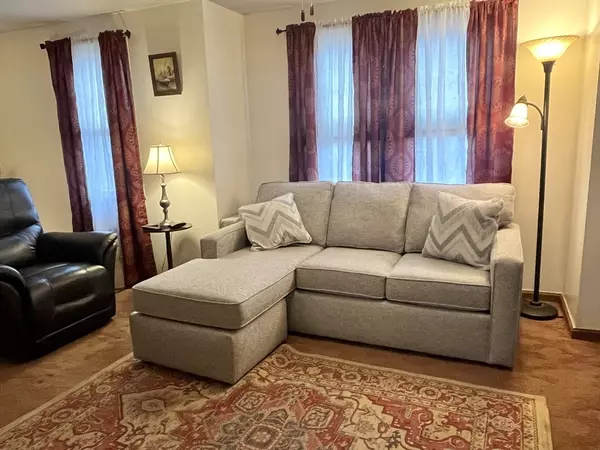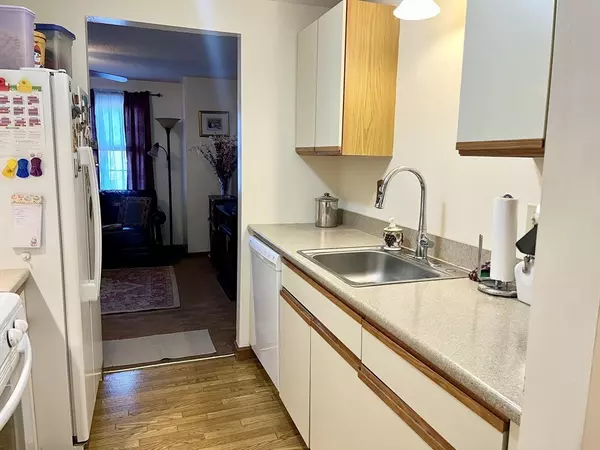2 Beds
1.5 Baths
1,172 SqFt
2 Beds
1.5 Baths
1,172 SqFt
Key Details
Property Type Condo
Sub Type Condominium
Listing Status Active
Purchase Type For Sale
Square Footage 1,172 sqft
Price per Sqft $324
MLS Listing ID 73305244
Bedrooms 2
Full Baths 1
Half Baths 1
HOA Fees $484/mo
Year Built 1985
Annual Tax Amount $3,377
Tax Year 2024
Property Description
Location
State MA
County Essex
Zoning Unknown
Direction Rte 97 to Forest Street to Jefferson Estates, stay left going up hill.
Rooms
Basement Y
Primary Bedroom Level Third
Interior
Interior Features Bathroom - Half, Bathroom - Full, Bathroom, Mud Room
Heating Forced Air, Natural Gas
Cooling Central Air
Flooring Wood, Tile, Carpet, Flooring - Stone/Ceramic Tile
Appliance Range, Dishwasher, Disposal, Refrigerator, Washer, Dryer
Laundry Electric Dryer Hookup, Third Floor, In Unit, Washer Hookup
Exterior
Exterior Feature Deck, Deck - Composite, Storage
Garage Spaces 1.0
Pool Association, In Ground
Community Features Shopping, Pool, Tennis Court(s)
Utilities Available for Gas Range, for Electric Dryer, Washer Hookup
Roof Type Shingle
Total Parking Spaces 1
Garage Yes
Building
Story 3
Sewer Public Sewer
Water Public
Others
Pets Allowed Yes w/ Restrictions
Senior Community false






